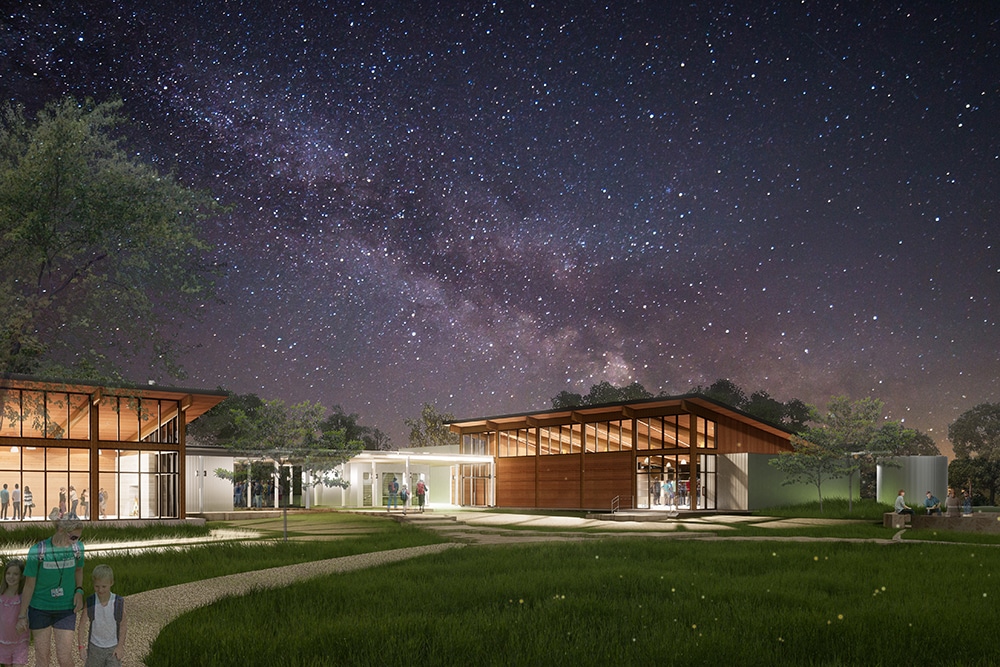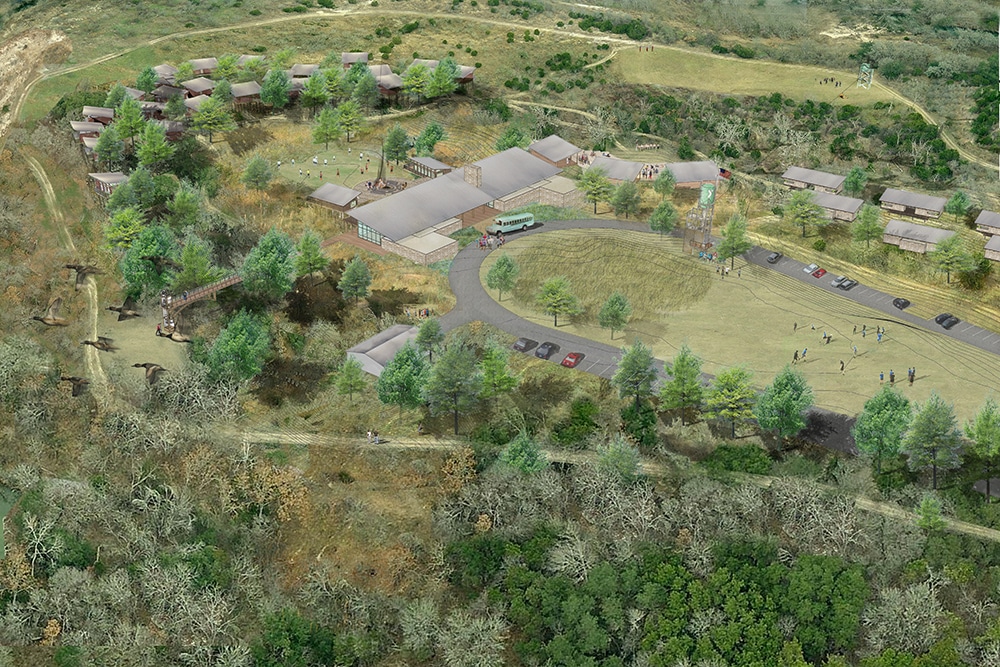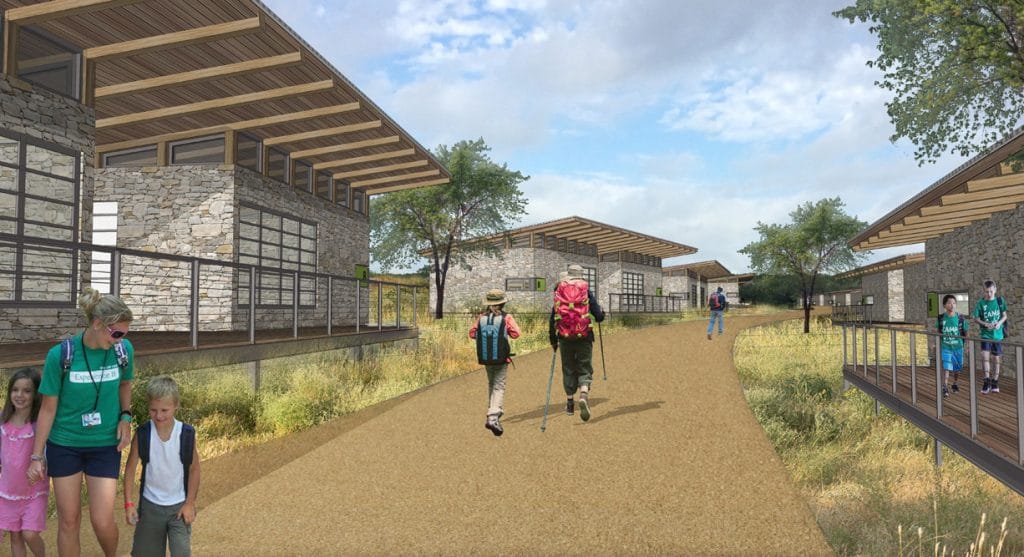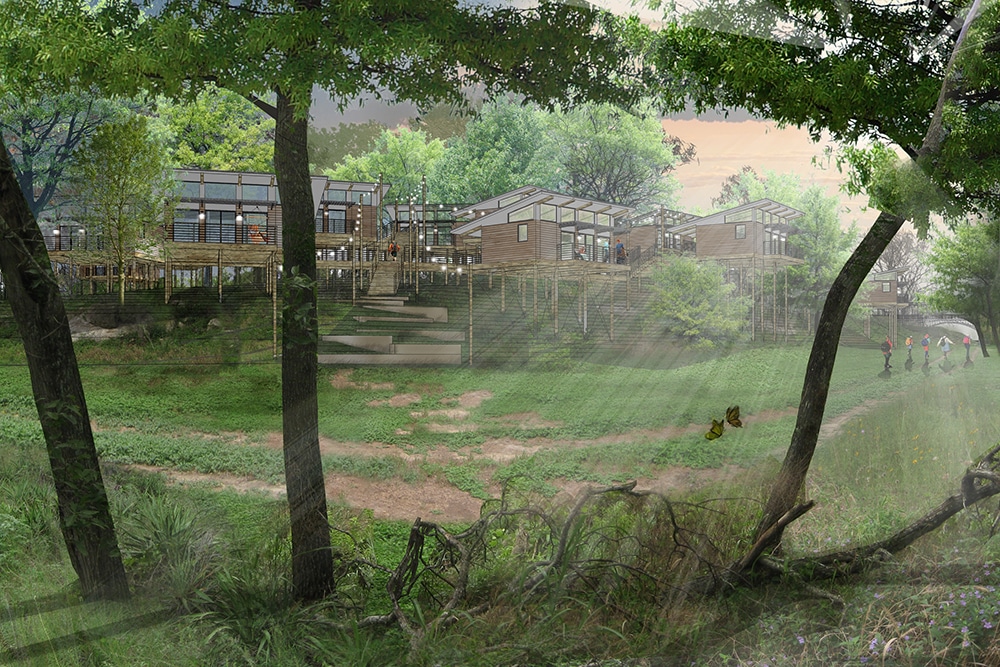Set on an 85-acre multi-use site in Austin’s backyard, Camp Moody YMCA consists of 12 village cabins, 17 treehouses, two stand-alone bathrooms, an airnasium, a dining hall, and a natatorium.
Dunaway provided structural engineering services on the project which features treehouses and village cabins with a mixture of building materials including steel framing, concrete masonry unit (CMU), and wood framing, while glulam beams with king post trusses and long-span decking were utilized in the dining hall to give the building a cabin feel. The natatorium framing consists of a Structures Unlimited pre-engineered metal building with Kalwall glass and load-bearing CMU framing for the back of the house.
-
Location:Buda, Texas
-
Client:Studio8 Architects
-
Services:Structural Engineering



